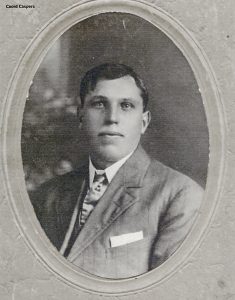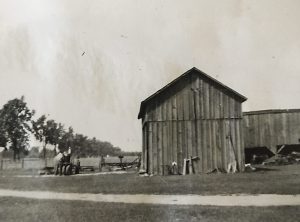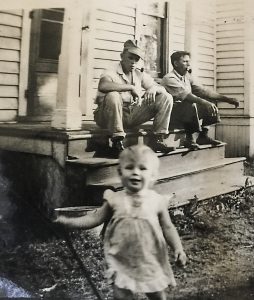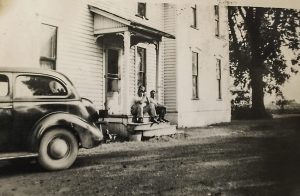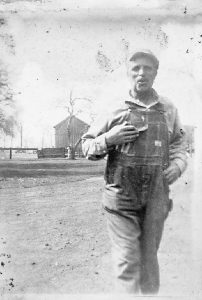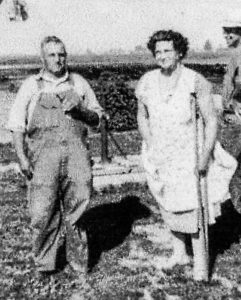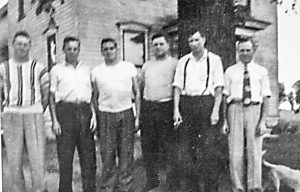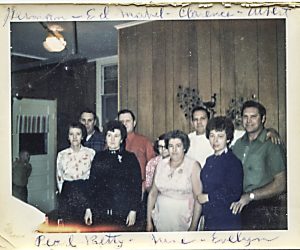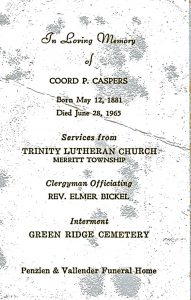Coord Poppen CASPERS (1881 - 1965)
Life Events of Coord Poppen Caspers
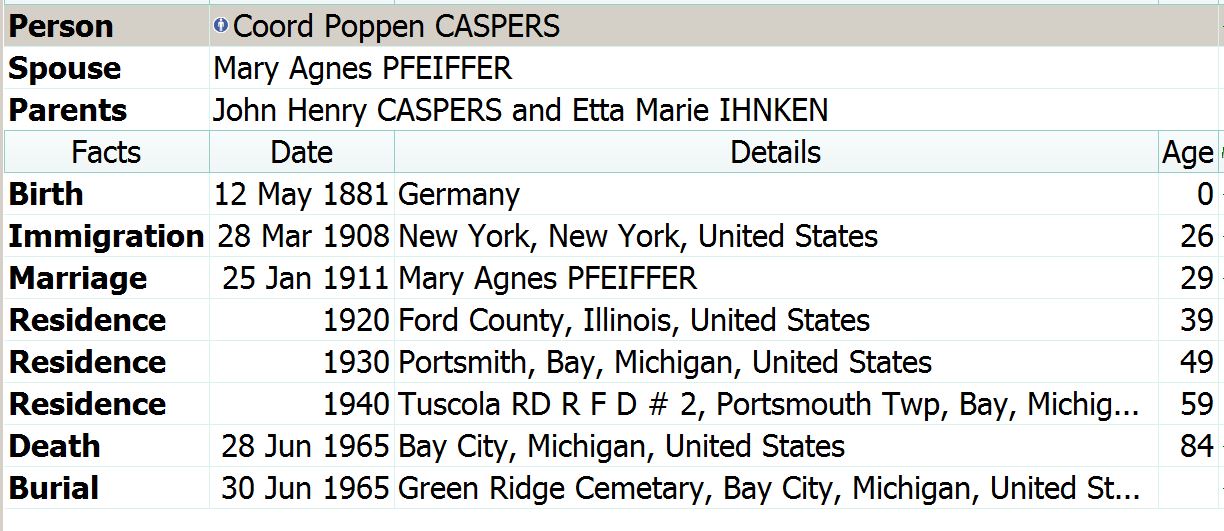
Mary Agnes (Pfeiffer) and Coord Poppen Caspers c1911
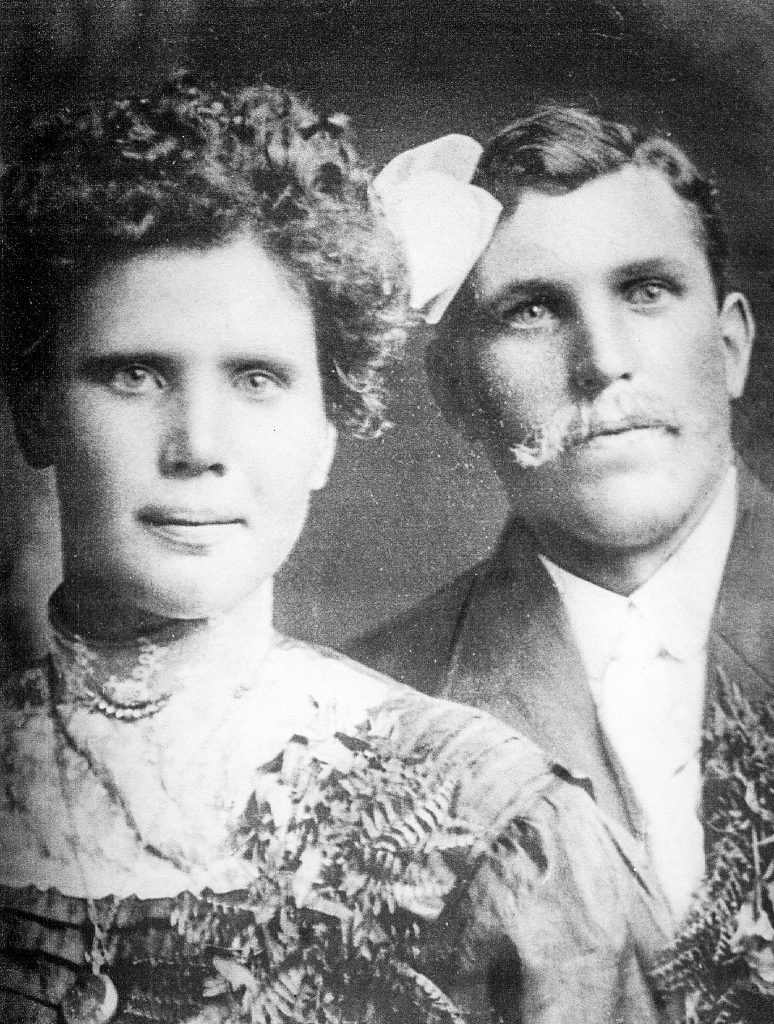

Saturday February 4, 2012
Childhood Recollections – My Paternal Grandparents Home
My first memory of childhood was as a toddler in the 1940’s. I was the first grandchild on either side of the family. At that time we lived with my paternal grandparents. They owned a dairy farm in Bay City, Michigan. The property sat on the corner of Knight Road and M-15. The house, barns and pasture were on the east side of M-15 and the fields were on the west side. My grandfather also had other land nearby that he farmed. The main crops were corn, wheat, oats, rye, alfalfa, sugar beets and soybeans. There was a large orchard of fruit trees between Knight Road and the large two story farm house, the front of which faced the main road (M15). Just behind the house was a Hand pump and well that had to be primed; and just beyond that were the above ground cellar/cooler and a small smoke house. Next to the cellar/cooler was a 2 car garage. If you traveled approximately a block or so down the driveway to the north, you came to two maroon red buildings, the cattle barn on your right and a large tool shed on the left. The tool shed was where all of the farm machinery was kept. The cattle barn was divided into two sections, one section held the hay and grain while the other held the milking facility. All of those buildings had cement floors and were great for running and playing. Behind the barn were fenced fields for the cattle to graze.
Between the house and these buildings there was a grove of large trees, possibly oak, but I’m not sure. My fondest memories are of the house. I loved that house with all of its rooms, stairways and hallways. On the south side of the house there was a covered porch that ran nearly the whole distance of the house from front to back. Most of the rooms were spacious with tall ceilings. If you came in the back door, you entered into the separator room. That is where the milk and cream were separated on one side of the room. The other side of the room had a big table and lots of shelves and a sink. The bathroom was off this room. You entered the kitchen from the separator room. The kitchen ran the width of the house. At the north end of the room was a huge wooden table and chairs. On the west wall was a large wood stove with two ovens and lots of burners on top. At the southeast end of the room was a door that led to a walk in pantry with lots of shelves for storing canned goods. There was a coffee bean grinder on the wall and on one of the shelves was Grandma’s wooden butter churn. At the southwest corner of the room was another door that led to a steep stairwell that took you to the second story and our living quarters. There was another stairwell in the front of the house but I always liked this one as it was dark, creepy and mysterious. I used to make up games and stories about things lurking in the stair.
My fondest memories of my Grandma were of her cooking and baking, bustling around the kitchen. She seldom measured anything but she made the best food. To this day I have tried to duplicate some of her recipes; the outcome is close but not my Grandma’s. Her sugar cookies were to die for. When I was older, I watched her make them time and time again but just couldn’t get them to taste as good as hers. No one else in the family could either so when she passed away, her recipe was lost. Another favorite of mine was her sweet macaroni and tomatoes. No one has been able to duplicate it but I have a male cousin who has come very close after years of trial and error. Another interesting thing about my Grandma was that she was a very stately tall 5’ 9” and my Grandpa seemed very short in comparison when I was growing up. They were of German descent. They had moved to Michigan from Illinois. They raised 6 sons, with my Dad being the second oldest. I have many fond memories of growing up in this close knit family.
The rest of the main floor of the house lay beyond the kitchen. First there was a formal dining room that you walked into from the NW end of the kitchen. From the dining room you could go into a small parlor at the southern portion of the house or you could go into the formal living room through a doorway on the west side of the dining room. The parlor was used for visiting, relaxing and getting together. I remember that it had large overstuffed comfortable furniture. I played in this room often. Off this room was a large room that my Grandparents used as their master bedroom. It contained a white wrought iron bed and dark wood furniture. The formal living room was only used for special occasions except that my Grandpa went in there to read his bible. The bible sat on a beautiful carved Chippendale dark wood side table with brass claw feet holding clear glass balls. It was three feet high and the top was two and one half feet square. The top was covered by a lace tablecloth and held a lamp and the bible. The table also had an approximate one foot square shelf about a foot and a half off the floor that was held in place by the mouths of animal heads (maybe gargoyles) also of the polished brass. My Grandfather’s wing back chair sat next to the table on the north side of the room. I was very intrigued by this table as a child and as I grew older. At one point I even asked them if I could someday have the table. After they passed away, my dad and uncles agreed that I should have the table. It has been in my possession since then, traveling all the way from Michigan to the west coast. Sitting at the opposite wall was a red velvet and dark wood sofa. I would sneak in this room and sit on the sofa and pet it forever as when you stroked it one way it would be one color and texture and when stroked the other way it would change. It was magical to me. The floor was covered with an area oriental rug that matched the room perfectly. There was other furniture in the room but my memories are only of what I described.
All of the windows in the house had lace white curtains and I remember my Grandma having a white lace tablecloth on the dining room table. She also had white hand crocheted doilies under all of her knick knacks and decorations sitting on tables, buffet, etc.
Years later the house was torn down and a new home was built for my Grandparents. It was mainly built by their sons. The upkeep on the old house was just too much for them, now elderly, to maintain. The new house was all on one floor and much smaller and easier for them. It was very sad for me when the old house was torn down as it had held so many great memories for me. However, I soon found that the new house also held potential and great times. You see, it wasn’t really the house, but the wonderful family within.
Written by Carol Kay Caspers Crosby

